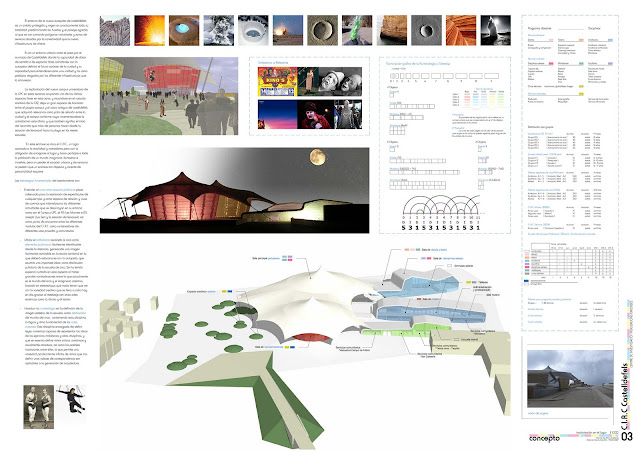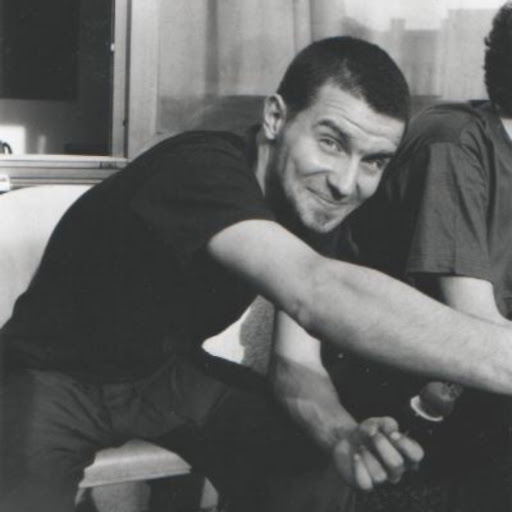MEMORIA
El entorno de la nueva autopista de castelldefels es un ámbito protegido y virgen en prácticamente toda su totalidad, predominando las huertas y el paisaje agrícola al que se van sumando polígonos industriales y zonas de servicios atraídas por la conectividad que la nueva infraestructura les ofrece.
Es en un entorno urbano como el paso por el municipio de Castelldefels donde la capacidad de dotar de sentido a los espacios libres colindantes con la autopista definirá el futuro carácter de la ciudad y su capacidad para entenderse como una unidad y no como pedazos sesgados por las diferentes infraestructuras que la atraviesan.
La implantación del nuevo campus universitario de la UPC en estos terrenos ocupando uno de los últimos espacios libres en esta zona, y situándose en el costado marítimo de la C32, deja un gran espacio de transición entre el propio campus y el casco antiguo de Casteldefels, que adquirirá relevancia como polo de relación entre la ciudad y el campus conforme vaya incrementándose la actividad en este último, y que también significa el inicio del recorrido que miles de personas hacen desde la estación de ferrocarril hacia la playa en los meses estivales
En este enclave se sitúa el C.I.R.C., un lugar asociado a la movilidad y nomadismo pero con la obligación de arraigarse al lugar y hacer participe a toda la población de un mundo imaginario, fantástico e increíble, pero sin perder el carácter urbano y de cercanía al peatón que un enclave tan disperso y carente de personalidad requiere
Las estrategias fundamentales del asentamiento son:
- Entender el circo como espacio público o plaza adecuada para la realización de espectáculos de cualquier tipo y como espacio de relación y cruce de caminos que interrelaciona las diferentes actividades que se desarrollan en su entorno como son el Campus UPC, el IES Les Marines e IES Joseph Lluis Sert y la estación de ferrocarril, así como punto de encuentro entre los diferentes módulos del C.I.R.C. como contenedores de diferentes usos privados y comunitarios.
- Utilizar el simbolismo asociado al circo como elemento publicitario fácilmente identificable desde la distancia, generando una imagen fácilmente asimilable en la escala territorial en la que deberá relacionarse con la autopista, que asumirá una importante labor como distribuidor publicitario de la escuela de circo. Se ha tenido especial cuidado en este aspecto al haber grandes contradicciones entre lo que actualmente es el mundo del circo y el imaginario colectivo, basado en estereotipos que nada tienen que ver con la variedad creativa que se lleva a cabo hoy en día gracias al mestizaje con otras artes escénicas como la danza y el teatro.
- Introducir la numerología en la definición de la imagen estética de la escuela, como abstracción del mundo del circo, conteniendo esta disciplina la lógica y ritmo fundamental de las artes circenses. Esta disciplina encargada de definir leyes numéricas capaces de representar los ritmos de los ejercicios malabares y otras disciplinas, y que en esencia define ritmos cíclicos, armónicos y visualmente atractivos, así como las posibles transiciones entre ellos, lo que permite una variedad prácticamente infinita de ritmos que tras definir unos valores de correspondencia son aplicables a la generación de arquitectura.
DESCRIPTIVE REPORT
The environment of the new highway of Castelldefels is a protected and virgin area in practically his whole, predominating the gardens and the agricultural landscape, to which have been added industrial estates and zones of services attracted by the connectivity that the new infrastructure offers them.
It is in an urban environment as the step along Castelldefels's municipality where the aptitude to give sense to the free adjacent spaces with the highway will define the future character of the city and his aptitude to understand itself as a unit and not as pieces slanted by the different infrastructures that cross it.
The implantation of the new university campus of the UPC in this area, occupying one of the last free spaces in this zone, and placing in the maritime side of the C32, it leaves a great space of transition between the proper campus and Casteldefels's old town, which will acquire relevancy as pole of relation between the city and the campus when the activity will increase in the future, and also it means the beginning of the walk that thousands of persons do from the railway station towards the beach in the summer months.
In this place appears the C.I.R.C., a place associated with the mobility and nomadism but with the obligation to take root to that place and to make the whole population participant of an imaginary, fantastic and incredible world, but without losing the urban character and proximity to the people, that dispersed and lacking in personality enclave like this needs.
The fundamental strategies of the settlement are:
- To understand the circus as public space or square adapted for circus and public spectacles of any type and as space of relation and crossing way that interrelates the different activities that develop in this environment as are the Campus UPC, the IES Marinade Them and IES Joseph Lluis Sert and the railway station. As well as meeting point between the different modules of the C.I.R.C. that works as containers of different private and community uses.
- To use the symbolism associated with the circus as advertising, easily identifiable element from the distance, generating an easily assimilable image in the territorial scale where will have to relate to the highway, which will assume an important labor as advertising distributor of the school of circus. Special care has had in this aspect because of the big contradiction between the stereotype of classic circus and actual circus
- The site swap introduced in the definition of the aesthetic image of the school, as abstraction of the world of the circus, containing this disciplines the logic and fundamental rhythms of the circus arts. This discipline entrusted to define numerical laws capable to represent the rhythms of the joggling exercises and other disciplines, and that in essence defines cyclical, harmonic and visually attractive rhythms, as well as the possible transitions between them, which allows a practically infinite variety of rhythms that after defining a few values of correspondence are applicable to the generation of architecture.
Download PDF|A1|86.3Mb
Download PDF|A3|36,7Mb






