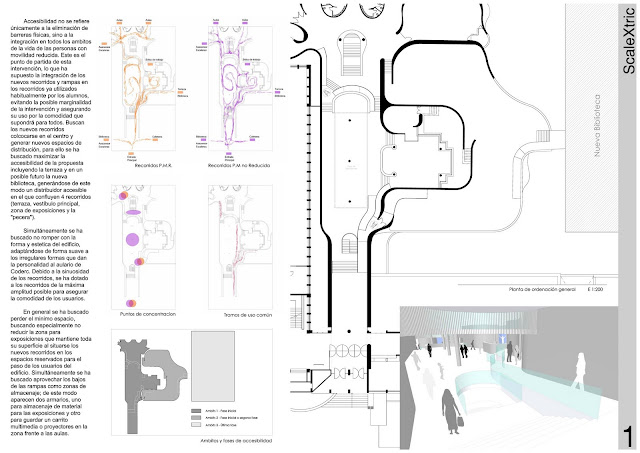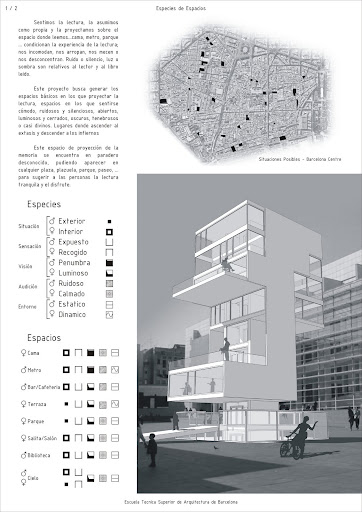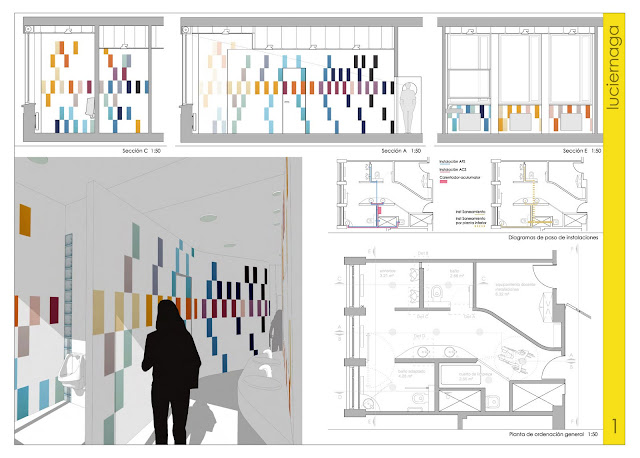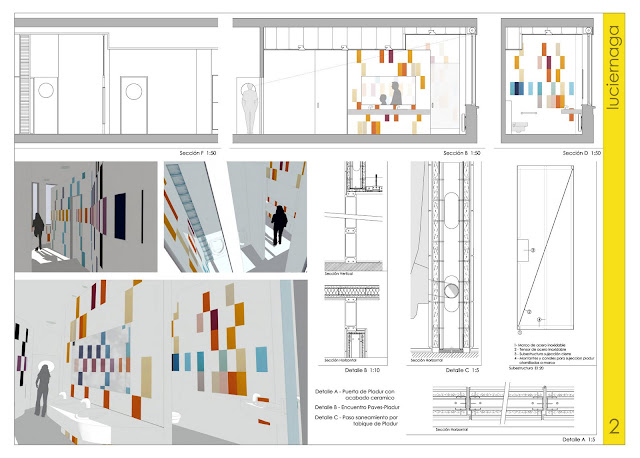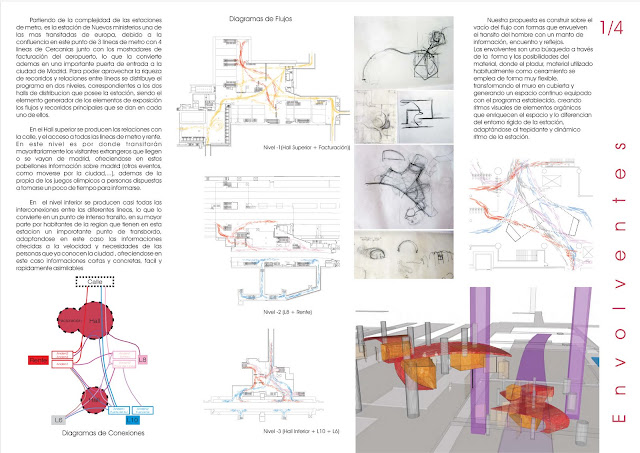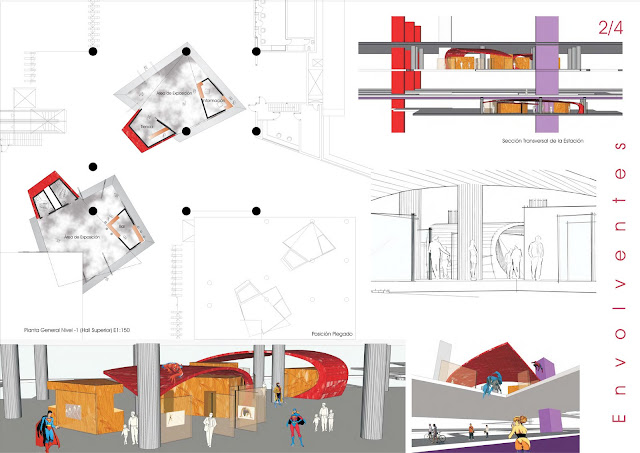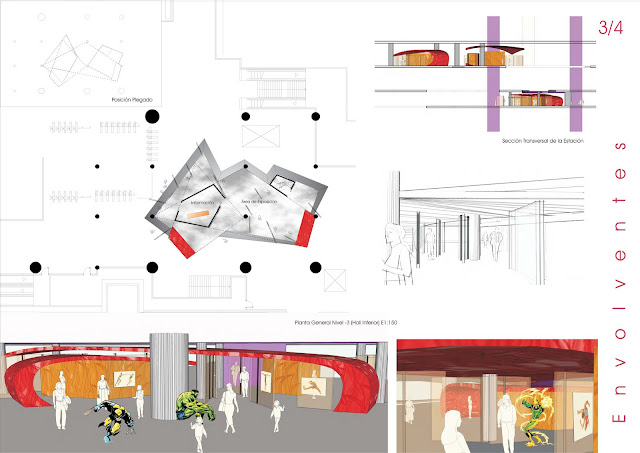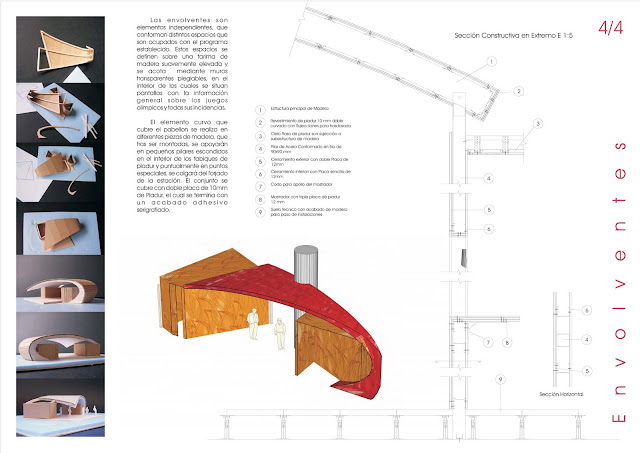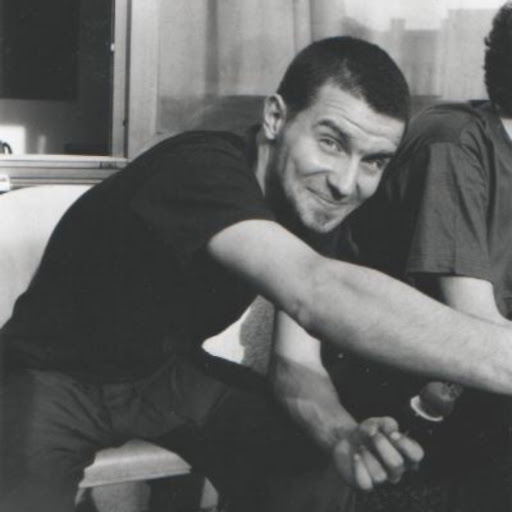Accesibilidad no se refiere únicamente a la eliminación de barreras físicas, sino a la integración en todos los ámbitos de la vida de las personas con movilidad reducida. Este es el punto de partida de esta intervención, lo que ha supuesto la integración de los nuevos recorridos y rampas en los recorridos ya utilizados habitualmente por los alumnos, evitando la posible marginalidad de la intervención y asegurando su uso por la comodidad que supondrá para todos. Buscan los nuevos recorridos colocarse en el centro y generar nuevos espacios de distribución, para ello se ha buscado maximizar la accesibilidad de la propuesta incluyendo la terraza y en un posible futuro la nueva biblioteca, generándose de este modo un distribuidor accesible en el que confluyen 4 recorridos (terraza, vestíbulo principal, zona de exposiciones y la "pecera").
Simultáneamente se ha buscado no romper con la forma y estética del edificio, adaptándose de forma suave a las irregulares formas que dan la personalidad al aulario de Coderc. Debido a la sinuosidad de los recorridos, se ha dotado a los recorridos de la máxima amplitud posible para asegurar la comodidad de los usuarios.
En general se ha buscado perder el mínimo espacio, buscando especialmente no reducir la zona para exposiciones que mantiene toda su superficie al situarse los nuevos recorridos en los espacios reservados para el paso de los usuarios del edificio. Simultáneamente se ha buscado aprovechar los bajos de las rampas como zonas de almacenaje; de este modo aparecen dos armarios, uno para almacenaje de material para las exposiciones y otro para guardar un carrito multimedia o proyectores en la zona frente a las aulas.
Accessibility does not refer only to the elimination of physical barriers, but to the integration in all the areas of the life of the persons with limited mobility. This one is the point of item of this intervention, which has supposed the integration of the new tours and ramps in the tours already used habitually by the students, avoiding the possible marginality of the intervention and assuring his use for the comfort that it will suppose for all. They seek for the new tours to place in the center and to generate new spaces of distribution, for it one has sought to maximize the accessibility of the offer including the terrace and in a possible future the new library, being generated thus an accessible distributor in whom there come together 4 tours (terrace, principal foyer, zone of exhibitions and the "aquarium").
Simultaneously one has sought not to break with the form and aesthetics of the building, adapting the intervention to the soft and irregular forms that give the personality to Coderc's building. Due to the sinuosity of the tours, it has been endowed to the tours of the maximum possible wide to assure the comfort of the users.
In general it was tryed to lose the minimal space, seeking not to reduce the zone for exhibitions that keep all its surface because the new accessible tours are placed in the actual walks. Simultaneously the low zones of the ramps have sought to take advantage as zones of storage; thus there appear two cupboards, one for storage of material for the exhibitions and other one to guard a multimedia cart or projectors in the zone opposite to the classrooms.
Download PDF|A1|1.4Mb
